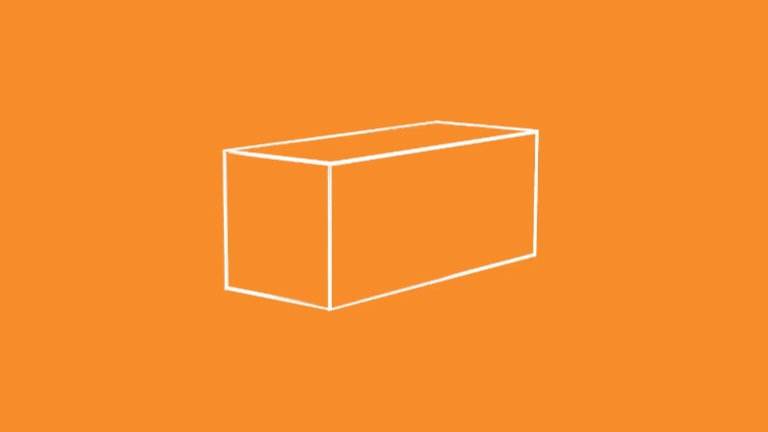.png)
*Terms and Conditions Apply
FREE Delivery Nation Wide*


Experience the pinnacle of modern urban living.
The 1 Bed Lumiere sets a new standard for tiny homes, offering a fully self-contained space packed with ultra-modern luxury. Every detail has been carefully considered, from the sleek designer kitchen and custom LED lighting to smart home controls and soft-close kitchen drawers, creating a seamless blend of style and functionality.
This 1-bedroom, 40ft (12m) Lumeire design features high-end finishes such as timber and concrete paneling, along with striking feature ceiling panels. Designed to optimise space and natural light with sophisticated style, it includes a spacious master bedroom and an extended lounge, offering exceptional value and functionality as either a self-contained home or holiday accommodation.
As one of our most sought-after designs, this home comes complete with a full designer kitchen, featuring an under-bench oven, cooktop, range hood, and laundry provisions.
Additional highlights include large sliding doors and windows, with a large picture window in the bedroom, cleverly concealed behind the cargo doors for ultimate privacy and security. Open the cargo doors to reveal a stunning, expansive window, perfect for taking in the morning views or enjoying a breathtaking sunset.
From oak timber kitchen countertops and custom LED lighting to striking feature wall and ceiling panels, this container home embodies modern luxury. Ample storage solutions include a tall pantry and abundant cabinetry, ensuring practicality throughout.
As with all our container homes, this design is fully insulated with a moisture barrier and comes equipped with appliances, LED lighting, power points, a safety switch, and reverse cycle air conditioning units for both heating and cooling (supplied, but not installed).
Simply connect your services, and you're ready to move in!
*Subject to finance terms and conditions.

Home Gallery
Home Inclusions
40ft- 12m x 2.4- 29sqm
1 Bedroom
New Single Trip High Cube Container
Fully Insulated
Moisture Barrier
Treated Timber Frame
Hybrid Laminate Timber Flooring
Timber & Concrete feature panels/ Gib Paint Finish
Aluminium Sliding Door to Living
Aluminium Window to Kitchen
Aluminium Sliding Door to Master Bedroom
Aluminium Picture Window to Bedroom (behind cargo doors)
Aluminium Bathroom Window
Aluminium Awning Window to second bedroom
Optional Double Glazing
LED Lighting incl feature lighting
Exterior Lights
2 Smoke Detectors
TV Points
Extensive Double Power Points
3 Coat Paint system (Lev 4 finish)
Exterior Electrical Connection Point and safety switches
2.5 KW Reverse Cycle A/C to heat/cool
(Supplied Not Installed)
Kitchen Includes
Under Bench Oven & Cooktop (gas optional)
Range hood
2x Drawer Cabinets with soft close
Full height Pantry
Overhead cabinets
Sink Cabinet with breakfast bar
Black sink and tapware
Oak Bench tops
Bathroom Includes
Back To Wall Toilet
Black Frame & Glass Shower Screen
900×900 Shower
LED backlit Wall Mirror
Cabinetry incl Washing m/c connections

Australia + Offshore
Delivery
Sustainable +
Eco-Friendly
Council Approval
Assistance
























